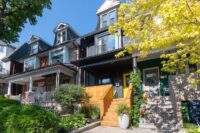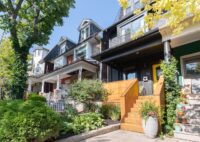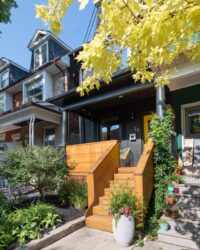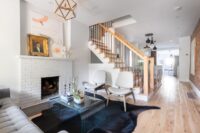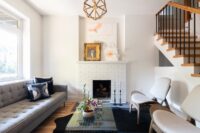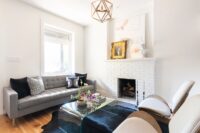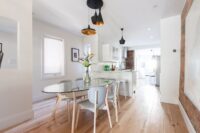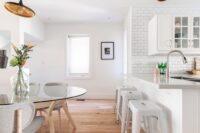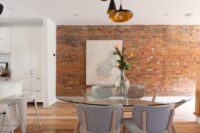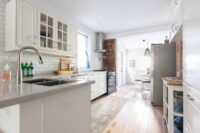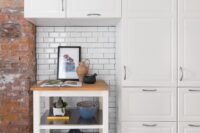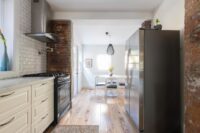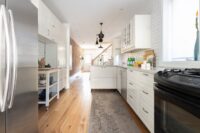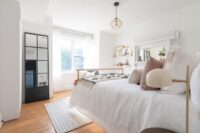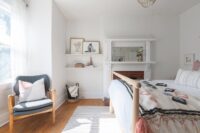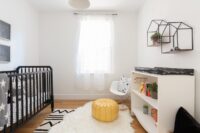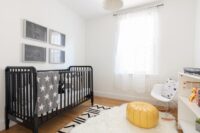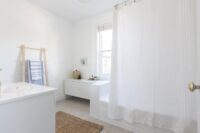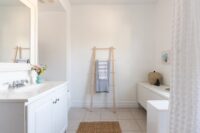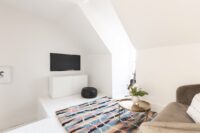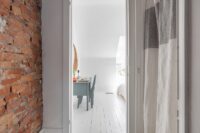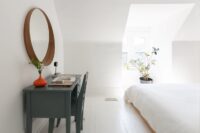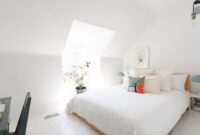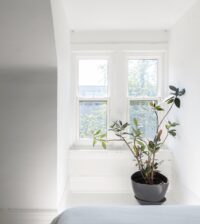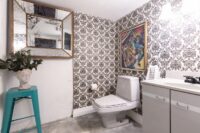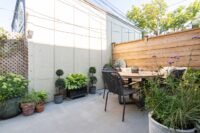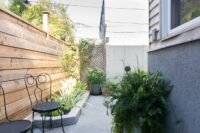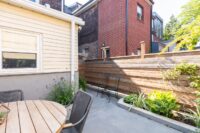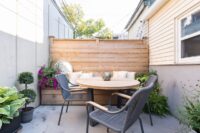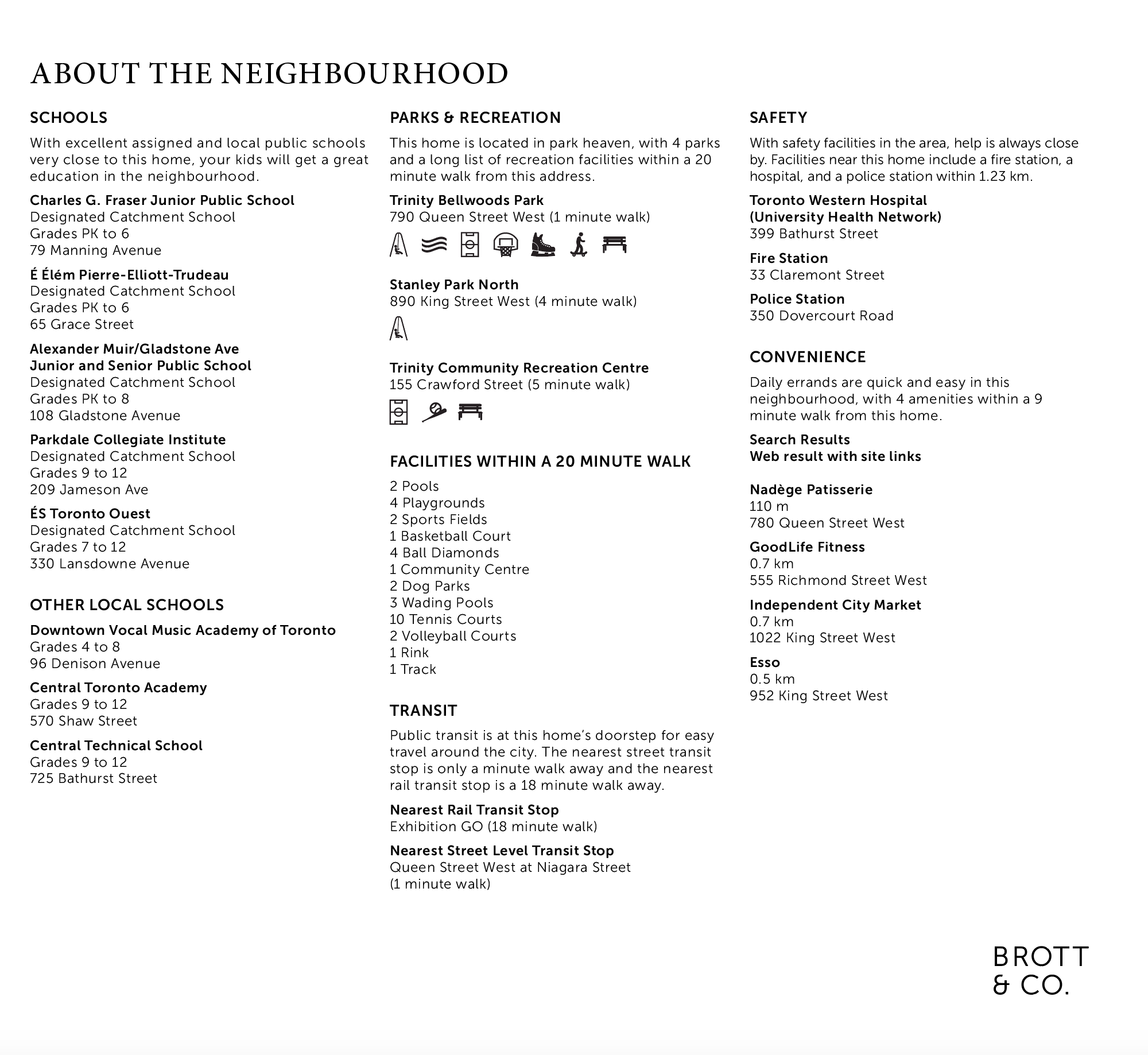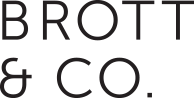SOLD
3 + 1 BEDROOMS
2 BATHROOMS
2,100 TOTAL SQFT
(1,550 SQFT ABOVE GRADE)
Grab Life by The Bellwoods
Semi-detached nirvana at Queen Wests’ centre of the universe. 1A Bellwoods is a joy machine all way to the third storey. Tons of exposed brick, open concept main floor (walls are for suckers), updated kitchen with subway tile backsplash, gas stove (including pot filler!), and a sweet breakfast nook at the back. The charm continues upstairs for the bedrooms and bathroom. Basement is clean, dry and unfinished. And there’s a separate entrance. Bring your imagination and the world is your oyster. Great home inspection. Great house. Great location. You know what to do.
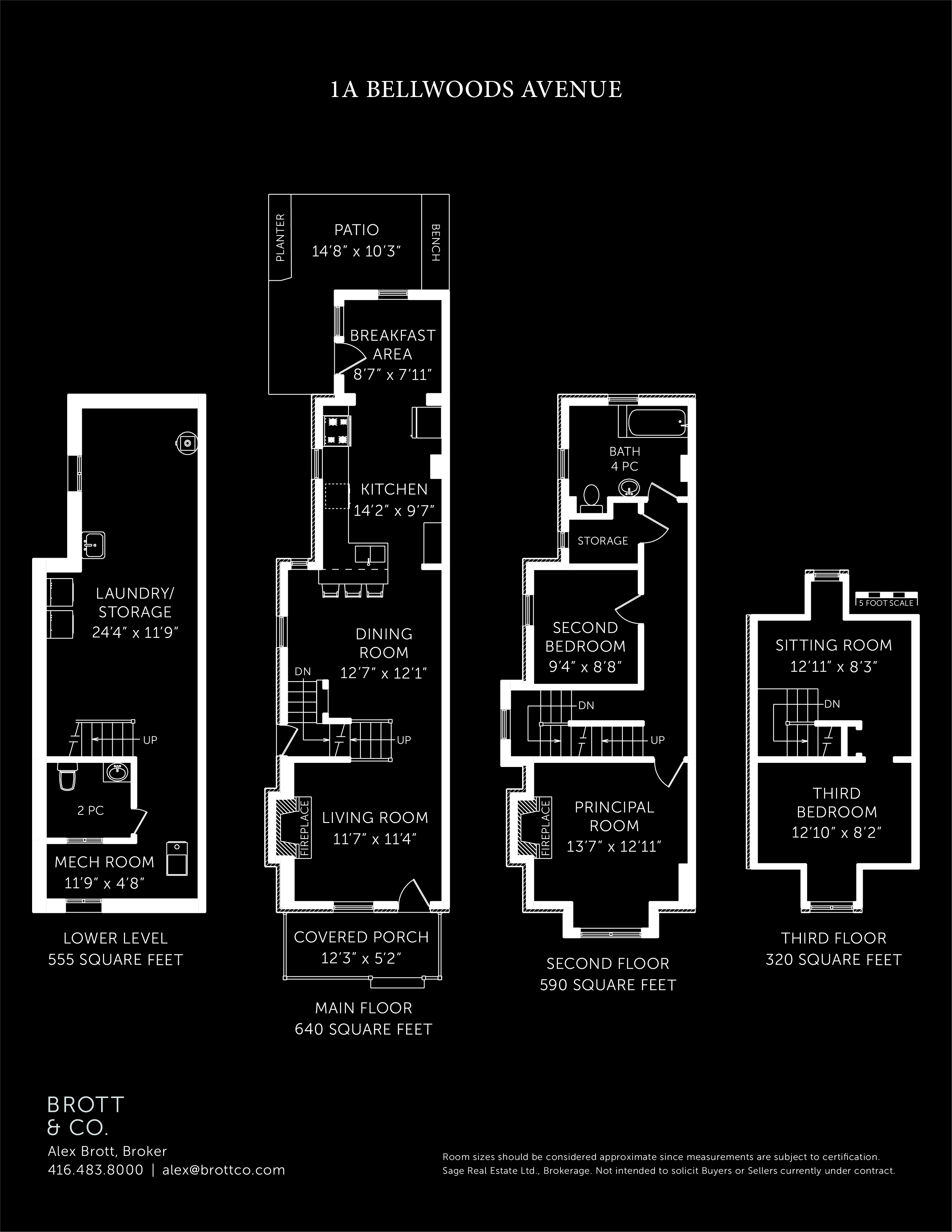
Things to Love | Sellers’ Words
- View of the CN Tower
- Third floor potential for ROOF TOP DECK
- Two fireplaces as is, original, majestic
- Main floor, exposed brick partition wall
- Third floor, exposed brick partition wall
- Nest system for all the heat and air conditioning
- Nest front door camera
- Love being so close to the park
- Great people watching on the front porch
- Love the brick walls
- Lovely light in the front rooms (living room, bedroom and third floor bedrooms)
- The proximity to places like Terronia, Cumbrae’s, Sud Forno, and Nadege
- Great location near the Ossington strip and Trinity Bellwoods Park
- Very close to bike to the Bentway and Lakeshore
- Cozy backyard dinner parties
Upgrades & Improvements
- Wiring updates on main floor, second and third floor
- Security system already installed
- High efficiency furnace installed 2015
- Humidifier added for whole house
- Upgraded copper supply pipe
- Waste line updates
- Upgraded gas lines that go to the kitchen and outside
- Renovated first floor – it was leveled, structured and reinforced
- Upgraded back room addition
- Extension of masonry/partition wall between the two houses
- Crawlspace under the addition has been insulated with purple spray foam and all new ductwork
- Back room floor has been reinforced
- Cast iron and plastic waste plumbing
- Upgraded electrical (2015 – 100 amp service) and updated electrical panel
- Upgraded ductwork and HVAC system has been optimized
- Nest home system for heating and cooling, front security camera, and fire alarms
- New eavestrough at the front and back of the house
- All new third floor return duct, helps optimize for cooling in summer months
- Windows on second floor and third floor updated 2009 low-maintenance
- Windows on main floor updated 2015 low-maintenance
- Brand new Reliance Home Comfort AC unit has just been installed (July 2020)
- Newly finished and stained deck
Additional Information
Possession | 30 – 60 Days
Property Taxes | $4,814.07 / 2020
Size | 2,100 Total Square Feet (1,550 Square Feet Above Grade)
Lot Size | 15.42 x 68.6 Feet
Mechanics | Forced Air / Gas, Central Air
Inclusions | Nest home system and all appliances – Samsung fridge, GE gas stove with range hood and pot filer, Bosch dishwasher with Ecosense, Maytag Maxima X front loading HE washer, LG true steam front load dryer HE.
Exclusions | Kitchen bistro dining light, front hall mirror with ledge, stairwell light, main bedroom light, baby room light, baby room shelves, bathroom flush mount light, bathroom vanity light, top floor flush mount, two top floor wall sconces (one in bedroom, one on stairs).
